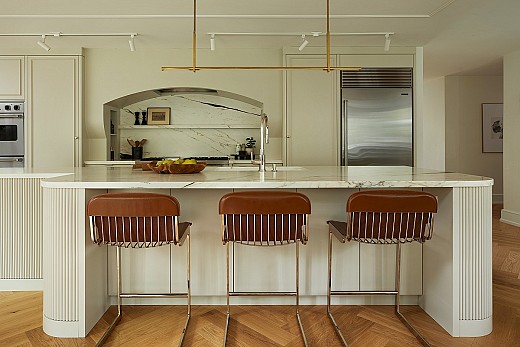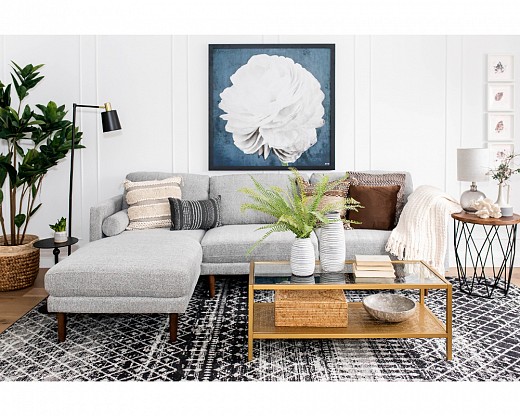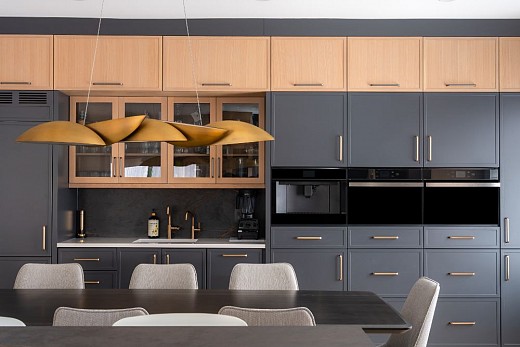How to Plan Appliance and Cabinet Placement for Optimal Kitchen Flow
Posted on June 27, 2025
Kitchen renovations in Oakville evoke elegant countertops, glossy cabinets, and shimmering appliances. But the real magic of a great kitchen lies in something far more fundamental—the layout. It’s the silent architect behind every smooth meal prep, shared breakfasts, and those midnight snacks. And, at the heart of it all lies proper kitchen flow. It’s about easily moving through kitchen space while cooking, cleaning, or grabbing a quick bite. A planned kitchen allows you to go from fridge to sink to stove effortlessly. No unnecessary back-and-forth stretches or bumping into obstacles. Correct layout planning is the first step in tackling full home remodelling or kitchen upgrades. Here’s how to get it on point for a kitchen that’ll be a joy to use!
1. Understand the Kitchen Work Triangle
.jpg) Kitchen layouts are incomplete without the kitchen work triangle. It connects the three most used kitchen areas—the sink, the stove, and the refrigerator. An ideal kitchen plan should form a loose triangle to eliminate unnecessary movement and allow a smooth kitchen workflow. Here’s how:
Kitchen layouts are incomplete without the kitchen work triangle. It connects the three most used kitchen areas—the sink, the stove, and the refrigerator. An ideal kitchen plan should form a loose triangle to eliminate unnecessary movement and allow a smooth kitchen workflow. Here’s how:
- Sink: This is your anchor point. Place it centrally to easily rinse vegetables, fill pots, and clean up—all without crossing the kitchen.
- Stove: This should sit close to your prep area. Plan for at least 15 inches of countertop space on either side. This makes room for setting down hot pans and all ingredients.
- Fridge: Place it near the entrance for easy access for unloading groceries or grabbing ingredients.
The triangle ensures that you’re never more than a few steps from what you need. Have your kitchen renovation in Oakville factor in this work triangle to keep cooking streamlined and easy.
2. The Correct Appliance Placement for Practical Functioning
Every household is different, and your appliance placement should reflect your unique routines. A morning person who swears by his cuppa may need a quick coffee station. Elaborate nightly dinners will need space for every spice and utensil. A practical appliance placement for your home renovation in Oakville can have the dishwasher directly beside the sink. It makes rinsing and loading dishes second nature. The microwave can be preferably mounted at eye level to avoid stooping down or reaching up with hot plates. The stove and oven can be close to the preparation zone with top-tier ventilation overhead. The refrigerator near the entrance allows easy access, keeping out of heavy movement zones. People can simply grab snacks or drinks without disrupting the person cooking.
And remember the small stuff! Plan counter space and storage for those toasters, coffee makers, and blenders. These tools deserve designated spots—especially if they’re part of your daily routine.
3. Organize Cabinets to Support Workflow
While appliance placement sets the tone, cabinetry is where layout really meets lifestyle. A thoughtful cabinet layout saves time, reduces mess, and keeps your kitchen looking and feeling open. Having different zones for storage supports and eases the kitchen workflow. Here’s how you can structure kitchen storage zones:
- Prep Zone: Keep knives, chopping boards, and mixing bowls in drawers or cabinets beneath the counter for quick access.
- Cooking Zone: Store utensils near the stove for convenient cooking. Try soft-close drawers with separators for lids. An elegant spice rack makes for easy looks and seasoning while cooking.
- Cleaning Zone: Under sink cabinets can house your trash bin, cleaning supplies, and dish soap. This ensures quick access and keeps such items out of sight.
- Storage Zone: Vertical storage works well for dry goods, dishes, and small appliances. Pull-out pantry shelves or tall cabinets help hide clutter while staying practical.
Go the extra mile with a nifty ‘appliance garage.’ A clever cabinet with a sliding shutter or classy frosted glass doors can hide toasters, coffee machines, and mixers when not being used. It keeps your counters clear while keeping essentials close.
Make Your Kitchen Work for You!
The finest kitchen renovations begin with thoughtful planning rooted in how real people cook, clean, and live every day. A layout that flows well can totally redefine your kitchen experience. So, take time to plan the kitchen layout and appliance placement before you pick tiles or choose between quartz and granite! Good design is about where things look and work the best! Partnering with a professional kitchen designer can make your space serve you better. Book your full home remodel or kitchen renovation in Oakville with the Rose Building Group for spaces that work and look stunning! Call now!




