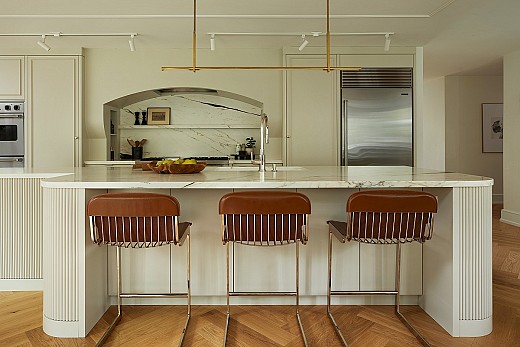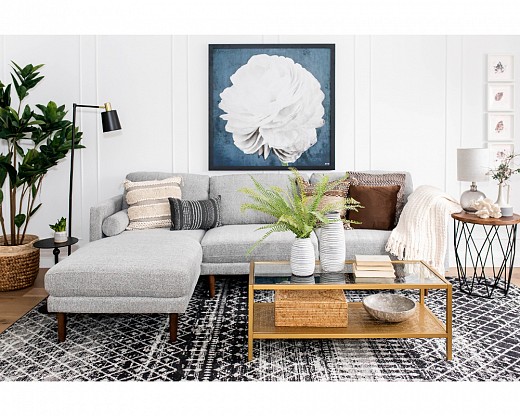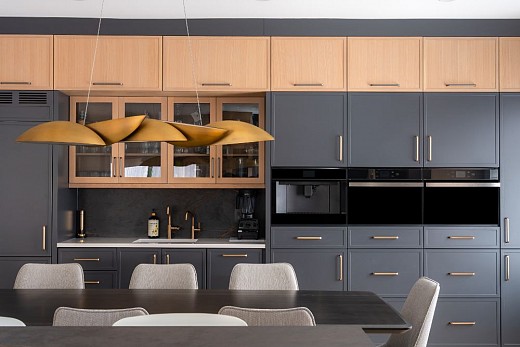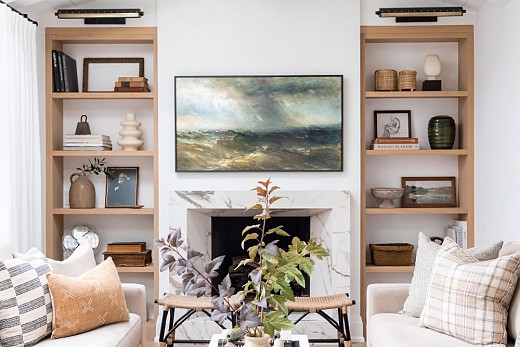How to Turn Your Basement Into a Legal Rental Suite
Posted on August 07, 2025
The basement is such a versatile space that has the potential to serve numerous purposes. With the right basement renovations in Burlington, you can transform your basement into a space that works for you, whether it is an office, entertainment space, play area for kids or made for storage. One popular choice that many homeowners are opting for is converting their basements into a legal suite that can be rented out. If you do not need the extra space in your basement, this can definitely be a wise investment to make, as you can benefit from rental income for as long as you want. Down the line, your children can even live in the extra suite as adults.
Turning your basement into a rental suite can be made simple when you work with a reputable renovation contractor. Reach out to Rose Building Group today for high-end home renovations in Burlington.
Look into the Legal Requirements and Limitations
.jpg) Before you start planning your basement renovation, check your city’s zoning regulations, as not all neighbourhoods allow secondary suites. Thankfully, in Ontario, second units in the basement are completely legal as long as they follow certain guidelines:
Before you start planning your basement renovation, check your city’s zoning regulations, as not all neighbourhoods allow secondary suites. Thankfully, in Ontario, second units in the basement are completely legal as long as they follow certain guidelines:
- To be considered a legal second suite, a separate entrance, kitchen, bathroom, and sleeping area are required.
- The entire combined living, dining, kitchen and sleeping space must be no less than 145 square feet
- A basement unit must have a ceiling height of 1.95 metres or higher
- For fire safety reasons, a window is needed in case someone living in the basement needs to escape in an emergency.
- Adequate ventilation is needed for both your bathroom and kitchen
- You will require smoke and carbon monoxide detectors in the suite
Any reputable renovation company is aware of all of the guidelines to follow in order to ensure that you build a legal suite.
Design a Fully Functional, Separate Living Space
A legal suite needs to have a separate entrance, kitchen, living area, bathroom and sleeping area. The right basement design will make the space functional and cozy.
Bathroom
A bathroom is much needed in any living space. If you want to keep it compact to leave more space for living and sleeping areas, then you need to be smart with the layout. Combination bathtub and shower units are the best option in these spaces as they give you the flexibility to use both functions without sacrificing extra space. The addition of multi-functional accessories can also help optimize the space. Consider over-toilet storage or a mirror cabinet over your sink
Bedroom
Although it may be intuitive to build your basement suite like a studio apartment, it may be worth it to have a separate bedroom space that is enclosed with walls. This can make your basement suite feel more homey, helping you fetch a better rental price. It also makes it easier for multiple people to live in, as if one is sleeping while the other is awake, they can remain in separate spaces without disturbing one another.
Kitchen
You have to be careful when designing your basement kitchen so that you do not violate any health and safety codes. If you plan on having an oven or stove in the basement, you also need to have adequate ventilation to reduce the risk of fire hazards.
In this space, a small island that doubles as seating is a great way to optimize space.
Add a Legal Suite with Rose Building Group
If you want to be able to benefit from extra rental income, it is definitely worthwhile to invest in transforming your basement into a legal second suite, especially if you do not need the extra space. The right basement renovations in Burlington can ensure that you have a beautiful, functional living space that meets provincial standards. If you want to get started, contact Rose Building Group today for home renovations in Burlington.




